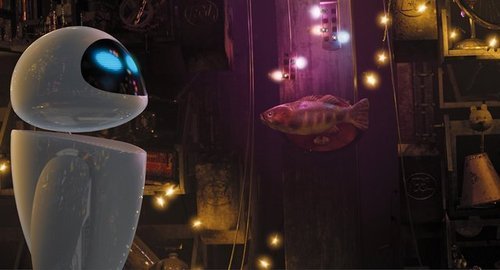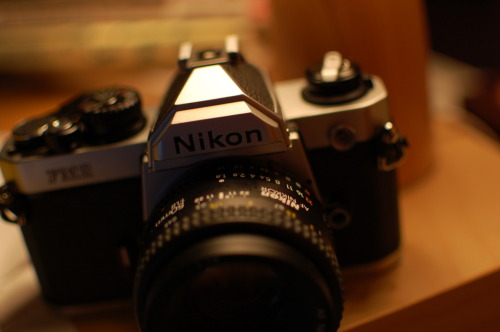
When graphic designer Debbie Adams and furniture designer Peter Fleming decided to build a home, they were forced to reconcile their considerable creative talent with a limited budget. To do so, they sought an unlikely site- a vacant auto body shop in a working-class neighborhood on Toronto’s west side. Bordered on either side by a railway line and a supermarket parking lot, the pair saw potential in a structure that most would have passed without a second thought.
Adams and Fleming enlisted the help of Levitt Goodman Architects and transformed the former industrial site into an urban alcove that fosters creativity. An introverted floor plan and interior garden provide a quiet refuge from the sights and sounds of the surrounding city. Throughout the home, materials have been repurposed, including a wall in the living room constructed from refinished metal panels found on the site prior to construction. Green features are seamlessly integrated as well, including radiant floor heating, a planted roof, and sun tunnels in rooms without exterior windows. Most important, the project replaced a debris-filled brownfield site with a home that merges creative thinking with ecological responsibility.















Source: Plastolux

























0 comments:
Post a Comment